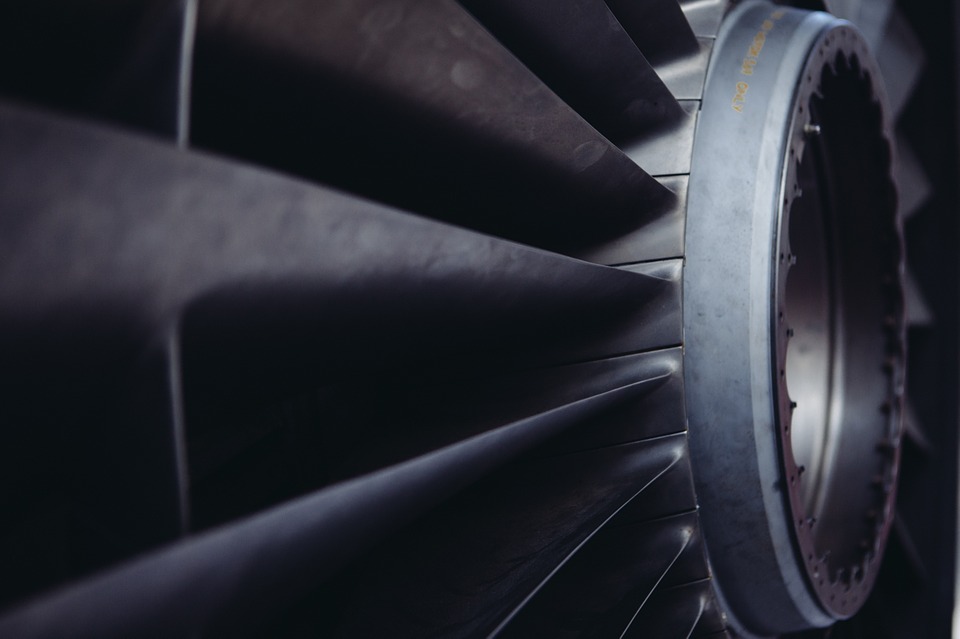In warm air, hot water, steam and panel heating, leakage usually provides adequate ventilation through walls, window casings, doors and cracks. Forced warm air systems are so constructed that ventilation with fresh air can be accurately controlled. When heating depends upon fuel combustion within a room, definitely planned ventilation is absolutely necessary.
Ventilation serves to remove excessive heat from closed spaces as well as to replenish the oxygen supply. Human comfort and efficiency are greatly impaired by too high a room temperature and by the stuffiness and closeness that result from an insufficient supply of oxygen.
Ventilation also removes odors, smoke and contaminated air. Ordinarily, 15 to 20 cubic feet of fresh air per minute for each person is enough to accomplish this in the home. Schools, theaters, auditoriums and factories may require more fresh air, depending on the particular conditions and the number of persons occupying the enclosed space. Only in rare instances will 30 cubic feet of fresh air per minute per person be insufficient.
Natural Ventilation

Natural ventilation, as we have seen, is accomplished by leakage and by the inflow of fresh air through open windows and doors. To insure reasonable ventilation by natural means, most building codes require that living quarters have a window area equal to one-eighth of the total floor area and that it must be possible to open at least half this window space.
Office buildings and factories take advantage of natural drafts of rising warm air. Roof openings allow warm air to escape and cooler air comes in at floor level or through windows or specially constructed openings located to take advantage of the prevailing winds.
Shields or deflectors are sometimes placed across window openings in the winter. The cold air enters a small opening at the bottom of the window and is deflected upward into an upflow of air developed by some form of a heating device under the window. The cold air becomes mixed with warm air before it strikes the occupants of the room.
Mechanical Ventilation

Mechanical ventilation includes any device or means of introducing a positively controlled flow of fresh air into the ventilating system. A forced warm-air heating system can supply ventilation –air inlets bringing outdoor air into such a system can be used. The air can be passed through the system without heating to provide summer ventilation and in winter, it can be warmed before passing to the rooms.
The simpler forms of mechanical ventilation are attempts to aid natural ventilation. A wind-driver rotary fan brings about a draft in a duct and the stale air is exhausted or drawn out at the rooftop. In another type of roof ventilation, a vaned unit turns so that the air is exhausted in line with the outside wind flow.
Positive ventilation may be obtained by installing fans of one type or another. They may be mounted in an opening in the wall and blow into a room or they may remove air from the room by suction. The out-draft or suction-type fan is a common device for removing warm air from overheated space. It may be installed in a room vent, a wall ventilator or a duct system. Air is removed at a constant rate and fresh air enters the room from open windows, ventilators, doors or louvers or in any other ways. Such fans are used commonly in homes to ventilate attics or even the entire house. Cool replacement air from the outside is quickly drawn into the house. If the fan is powerful enough, the inside temperature will be only a little higher than that of the outside air.
Blower fans may be installed in windows or other kinds of openings. Outside air is picked up on the suction side of the fan and blown into the room. Deflectors are necessary if the fan air velocity is high. Blower fans are usually used in large industrial buildings when high volumes of air are required or when it is desirable to develop a slight positive pressure inside the building.
So, what do you think about natural and mechanical ventilation?

