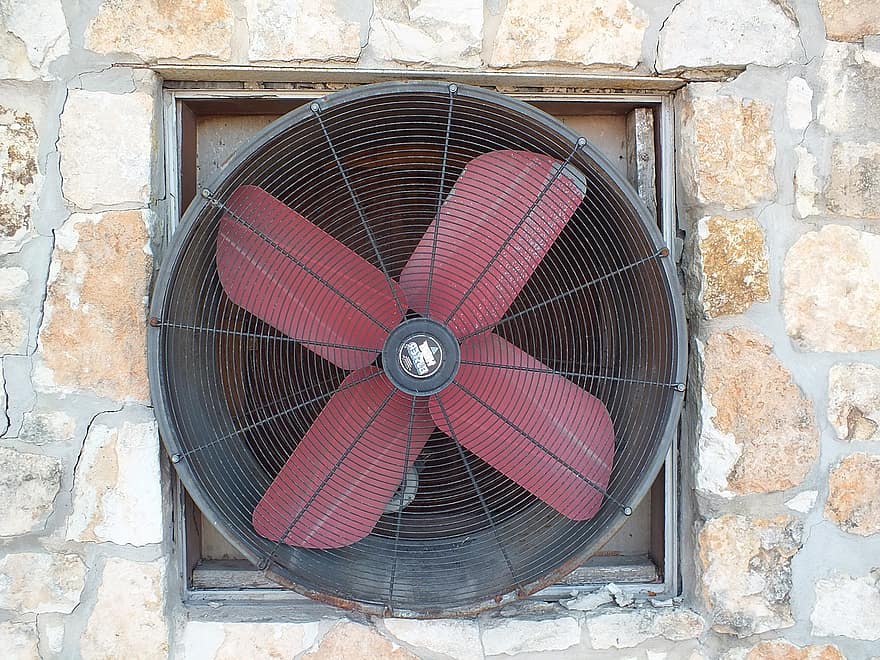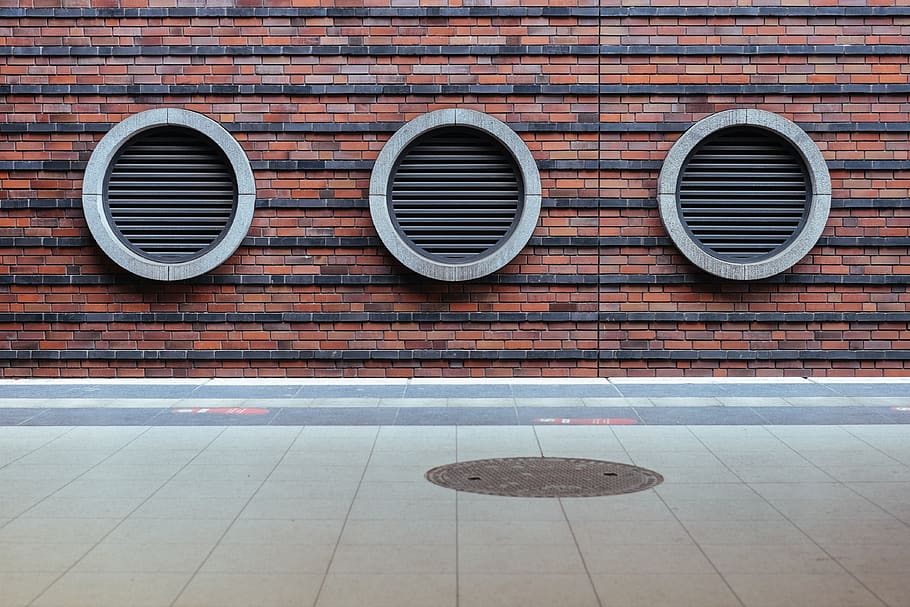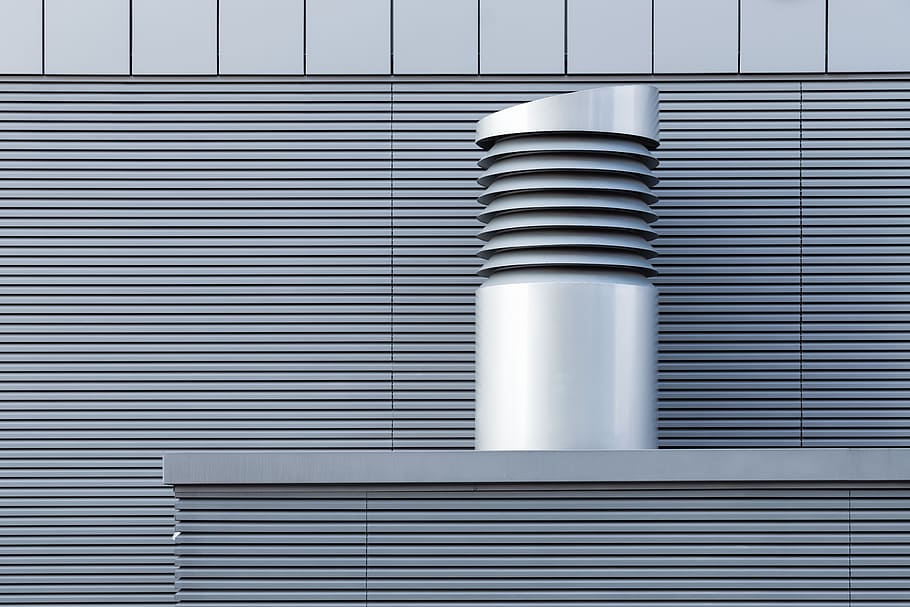When it comes to heating energy, comfort, and hygiene, ventilation is very important. To ensure the health of the occupants of a dwelling or workplace, the flow of fresh air must be adapted to the number of people and their activities. According to SIA 382/1, an active person in a dwelling needs 30 m3 of fresh air per hour (and half that amount when sleeping). If they are in a hermetically sealed 4×4 m room, they need to open the window every 2.5 hours and a half in order to ventilate properly. Or every 3 to 5 hours, if the window is not airtight and lets some air in.
During the summer months, too much ventilation is not a problem, except for noise. However, during the heating season, it will not only waste energy but also unpleasantly dry out the indoor air in the coldest weather.
Removing pollutants
If the air in a building has to be changed regularly, it is not to compensate for the oxygen consumed by the occupants (there is always enough of it), but to evacuate indoor pollutants that can be harmful to health: carbon dioxide (CO2) and humidity exhaled by people, kitchen fumes, dust, synthetic emissions from paints, furniture, cleaning products, etc.
Removing radioactive radon
In some regions where the subsoil rocks are porous, ventilation is also necessary to remove radon, a radioactive gas that emanates naturally from deep underground. Radon enters through the cellar or base of a building when it is not airtight, and then rises to the upper floors with the suction of air towards the roof (“chimney” effect). Radon has no particular smell. In enclosed and poorly ventilated spaces, it can accumulate and eventually cause lung cancer in those who breathe it. Every year in Switzerland, it is estimated that this radioactive gas causes 200 to 300 deaths. It is the second leading cause of lung cancer after smoking.
When changing windows, think about ventilation
In older buildings, the ventilation system is usually very simple: Exhaust grilles extract the exhaust air in the kitchen, WC, and bathroom by means of a simple “chimney” effect or with a mechanical extractor. The fresh air that replaces it enters through the joints in the windows and the front door. This system can waste a lot of energy because neither the amount of warm air that is exhausted nor the amount of cold air that enters is controlled.
When old windows in a building are replaced with modern – and therefore airtight – windows, air intakes are shut off. If there are no other air inlets, the exhaust is poorly done and moisture accumulates. In winter, if the building is not well insulated, the moisture condenses on the coldest walls, promoting the growth of mold. A change of windows should therefore always be considered in conjunction with ventilation. And if no new air inlets are planned, the occupants should be informed that they should get into the habit of ventilating the premises several times a day, but only for a few minutes so as not to cool the walls, floor, and furniture.
Ventilate from the least polluted room to the most polluted room
Modern buildings and buildings that have undergone energy renovation are very airtight. To ventilate them, the air has to enter through special inlets and exit through air inlets. When the dwelling is composed of several rooms, the correct technique consists of bringing new air into the living rooms (living room, bedroom) and exhausting it in the rooms with the most polluted air (kitchen, bathroom, WC). One or two centimeters of space under the doors is enough to facilitate this ventilation circuit. If the air cannot pass under the doors, you can place grilles to allow air to pass through the doors or through the walls.
Single-flow ventilation versus double-flow ventilation
During the heating period, the challenge is to avoid producing unpleasant draughts and losing too much energy by letting the heated air out uncontrolled. There are several ventilation techniques that can be applied in buildings to meet the requirements of hygiene, comfort, and energy-saving. Here are two that give very good results:
Double flow ventilation with heat recovery
This system consists of two ventilation duct circuits: one for incoming air and one for outgoing air. The two circuits cross each other in a heat exchanger so that the cold air coming from outside is warmed by the heat of the air being exhausted. The installation is quite complex and requires an electric fan (to push new air into the building) and an electric extractor (to draw stale air out of the building). But the energy recovered by the heat exchanger is much more important than the electricity consumed.
Typically installed in new buildings with low energy consumption (Minergie), dual-flow ventilation with heat recovery is, however, often difficult (and expensive) to install in renovated buildings – it is the air supply circuit that makes it complicated.
Single-flow ventilation modulated according to the needs of the occupants (with or without heat recovery). This system has a single duct circuit for air extraction. The fresh air enters the bedrooms and the living room through humidity sensitive air inlets placed on the window frame or through the walls: without electricity, the device detects the humidity emitted by the occupants – and it opens to let the fresh air in. It closes automatically when the ventilation has lowered the humidity level.
There are also battery-operated ventilation devices, which open and close by detecting CO2 from the breathing of the occupants or their movements.
This automatic opening creates a vacuum that allows air to flow to the extract units (which can also operate by detecting humidity). Extraction can be done either by a simple “chimney effect” towards the top of the building or with the help of an electric extractor that adapts its speed to the air intakes to ensure a constant force draught.
In a building with several flats or offices, the heat from the exhaust air can be recovered using an “air-water” heat pump for domestic water heating.
Modulated single-flow ventilation can be very efficient and meet Minergie requirements. However, it must be designed with care and installed by professional electricians, and the building occupants must fully understand their role in its operation.
Hope this post has been helpful in explaining why you need to renew indoor air and how it is done. Please leave your comments below and do not hesitate to ask for more information.



